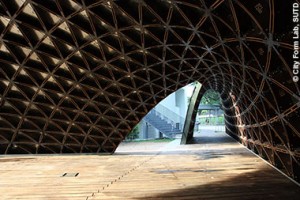
The architects City Form Lab write the following: “The library pavilion offers a shaded open-air place to work, meet and mingle for students and staff at the Singapore University of Technology and Design (SUTD). At night it becomes a place for gatherings, evening lectures and SUTD community events. Work-desks, mobile bookshelves and wireless Internet make it a “third space” between the dormitory and the classroom where intellectual and social exchange occurs in a casual atmosphere. The gridshell was built at a low cost using flat plywood members and galvanized steel cladding. There are no columns, beams, or vertical walls to support the roof. The canopy forms a lightweight timber shell that works as a catenary vault. A numeric hanging-chain model was used to determine the precise shape that follows the lines of thrust and works efficiently in compression.Unlike steel gridshells, it has no complex three-dimensional joints or beams – all of its elements are strictly cut from flat sheet material. 3,000 unique plywood panels forming 1,000 triangles and 600 unique hexagonal cladding tiles were assembled by SUTD students, and erected on site by the contractor. All components of the canopy were fabricated on CNC machines in Singapore. The assembly of the entire structure required only one drawing – the numeric map of a three-dimensional puzzle indicating which pieces fit next to which other pieces. ID numbers were engraved in the cutting process on each plywood and cladding element, which remain visible in the finished structure as ornament.”
You can read more about this happy project in http://www.asce.org/CEMagazine/ArticleNs.aspx?id=23622326526
Photo credit City Form Lab